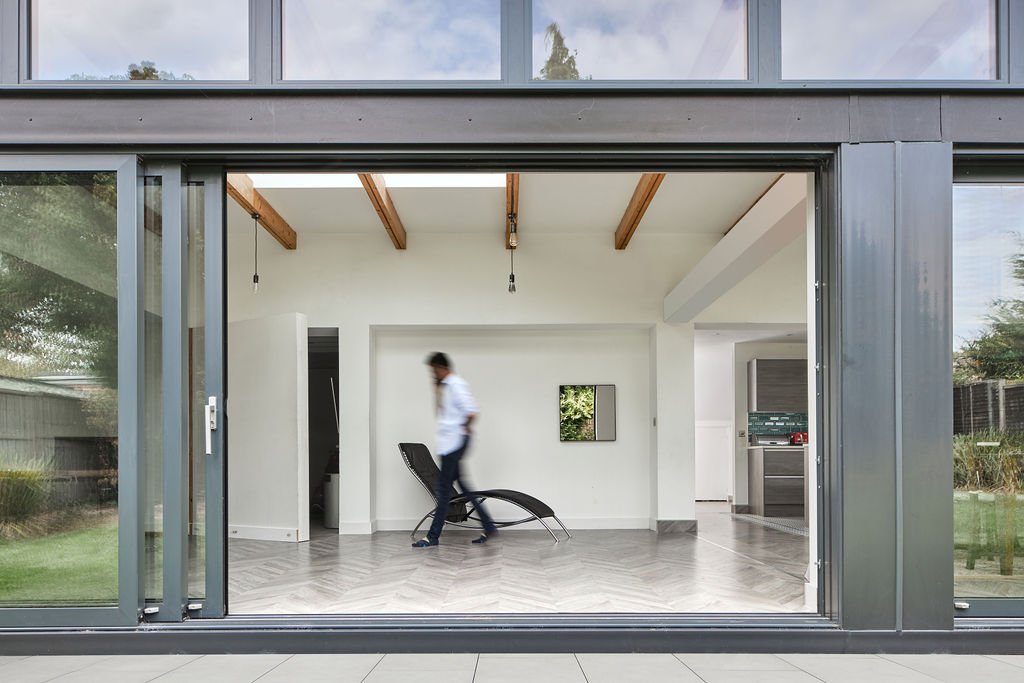Wellington Road
This property is a 70’s building located in a secluded area. Having a family with young children our client bought this house in good condition, but they wanted to focus on the communal area and create something more geared towards their large extended family gatherings.
Overview
They first approached us with a request for a 2-storey side and rear extension but, after numerous discussions and ideas, they decided that a ground floor extension would give them the best value. They wanted a sense of zoning using different ceiling heights and exposed structural elements to host a range of different functions within the same space.
The back of the house now has a natural separation using ceiling height as a marker. The kitchen/dining area has a 3.5m vaulted ceiling which opens up the space, and the clerestory windows throw in plenty of light, despite it being North-facing. There are natural wood beams that break up the expanse of high ceiling and at either end the ceiling drops back down to create two intimate, cosy spaces – one for play, one for relaxation. Along the entire back of the house the garden nestles up to the glass doors which provides a harmonious connection with the outside space, and naturally extends the social areas.
Upstairs, a side extension adds space to the master bedroom. There is a new bathroom and walk in, hidden closet that you access using a secret set of stairs. The closet also has storage space and a large window. Both new additions have plenty of natural light and the area has been extended without re-modelling the existing space.
From the front door you can see directly though into the back garden and the higher window line draws you in and light from the rear entices you through the hall. It is a very special part of the home, not just because of the social space it has created, but also due to those special moments it will help create over the years. This new space brings family and friends together, helping them make memories that will be treasured for years to come.
Location
Sandhurst, Berkshire
Size
Originally 150m² and extended to 250m²
Year
2018
Download Brochure
Similar Projects
Willesden House
Putney House
Mapledene



















