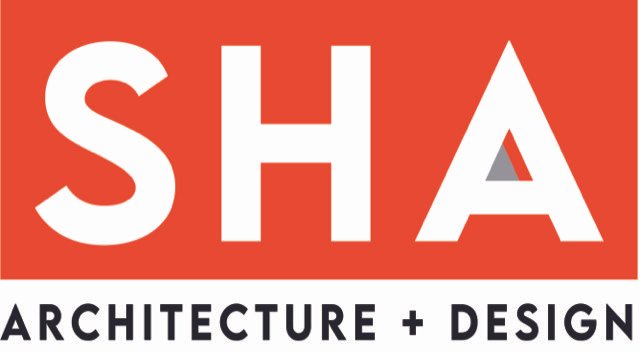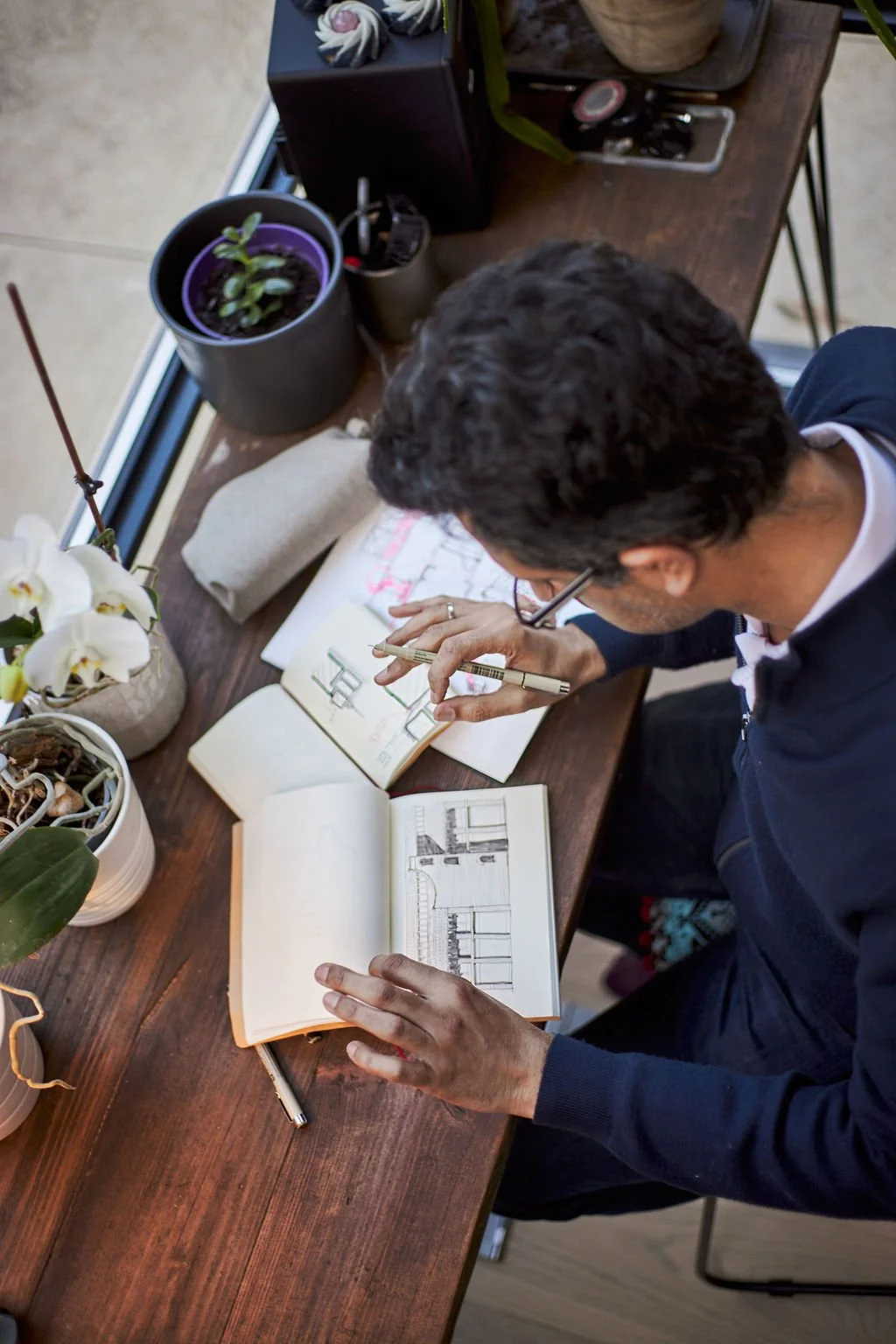Process
Our processes for designing, creating and implementing our projects all start with good client engagement. We believe that good architecture comes not just from good designers but from a good relationship between client, builder and architect. We work with expert craftsmen and women, who we know and trust, so that our clients can be confident of the end results.
Once our client is happy with the final design, we will move through the statutory and regulatory requirements (e.g. planning permission, building control). This next step in the process moves through the technical and detailed aspects of material finishing and implementation of the concept in its fullest sense. Finally, this will move into a constructed and finished structure.
Technology has its place but there is something about doing things the old-fashioned way. We love to busily scribble in our sketchbooks to get ideas down, out and across. For certain projects we will also use physical models to get the balance of form and mass right.
At SHA, we take the time to understand our clients' visions and desires at the start of each project. This attention to detail ensures the final result meets expectations. We carefully assess each part and provide custom solutions for each client's needs. We are committed to being involved not only in the design phase but also during construction. By encouraging collaboration, we aim to improve the success of every architecture project.
We work using the latest BIM software which enables us to produce more accurate and consistent technical drawings as well as allowing fluid coordination between the structural, MEP and architectural elements. We use our models for takeoffs, producing lighting calculations and estimating the carbon impact of our designs.
Getting to know you and your needs
Collecting detailed information about the building or site is a vital step in the architectural design process. This includes carefully noting the current physical conditions and understanding the historical context and importance of the location. This thorough research encompasses Planning history, constraints and policy data as well as any other environmental or other constraints that might affect a property or piece of land.
Gathering information about the building or site.
At this stage there may be a number of different options the project can go down. We may try out further ideas that we haven’t discussed to provoke discussion with a view to achieving optimal results. Our option study will show you what each option looks like and we will then discuss the options with you. Sometimes at this stage some cost consultancy is helpful which makes this exercise into a feasibility study.
Discussing options
We prepare the planning package and co-ordinate with other consultants where it is required or advisable to support a planning application. This then forms the backbone of the planning process. On contentious sites we can approach the planners before making a formal application with the pre-application advice service. We are also able to assist with post-approval discharging of conditions.
Pre-application advice, Planning and Post-planning.
Technical Design encompasses compliance of the proposal with the Building Regulations. Our service includes taking on the role of lead designer to co-ordinate the team and the scheme including checking sub-contractor drawings during construction. We focus on compliance with the latest technologies to ensure sustainable and well thought out design.
Technical Design
We are happy to assist at construction stage with a variety of services such as sourcing and tendering contracts to contractors, site visits and contract administration.
Construction stage.
Selected Projects
Wellington Road
Putney House
Mapledene





