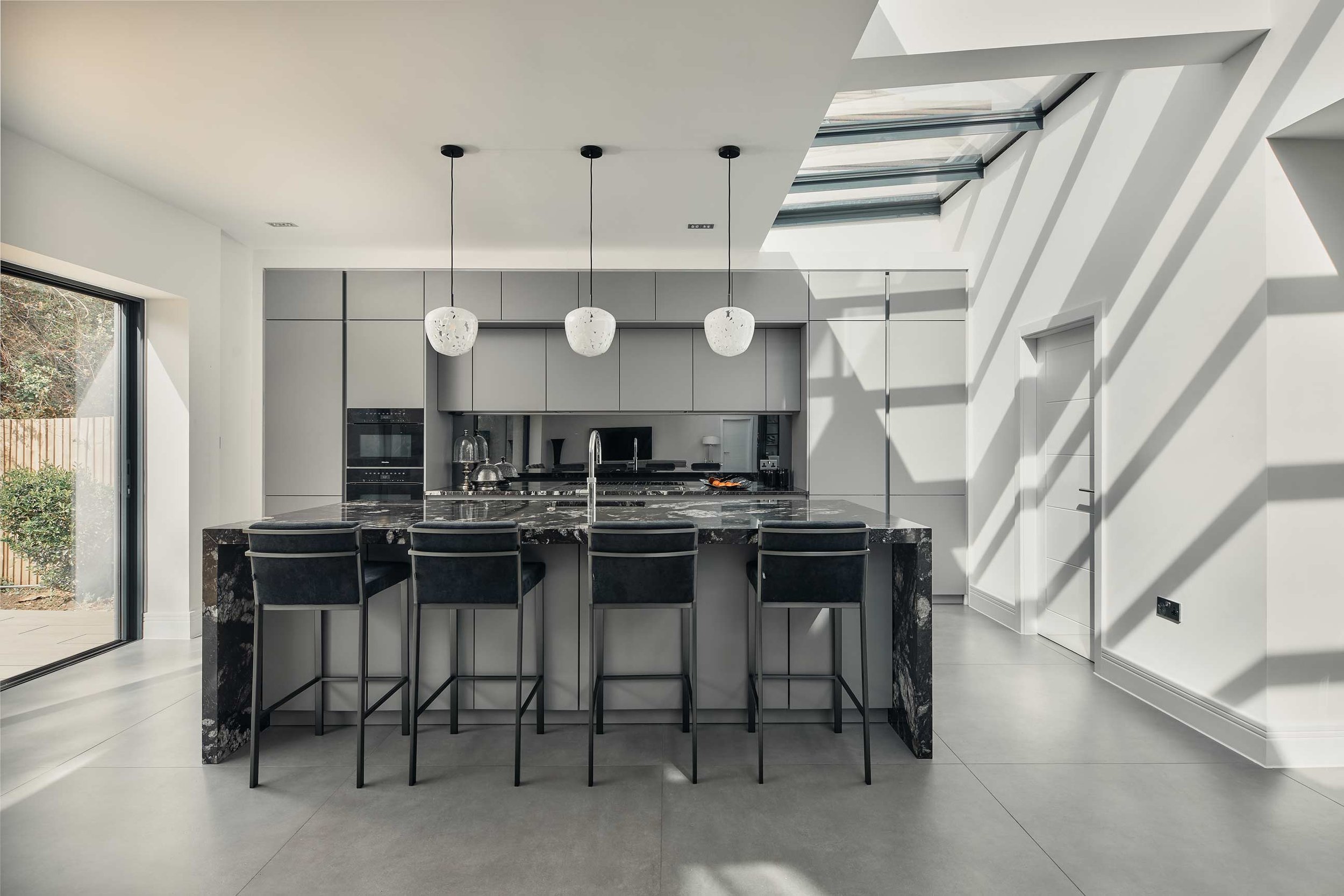Mill Hill House
Having bought this property and lived in it for a year, the family got to know what they loved about the building and what really didn’t work for them. Millway had undergone numerous ramshackle updates over the years leaving the spaces dis-jointed with little natural flow. They were looking to strip this back to the bare bones and create an open plan, organic space where they could see each other no matter what they were doing or where they were in the house.
Overview
Focusing on the themes of light and flow, SHA worked with the client to create a stunning space that truly works for the intimate family, parties and bigger family gatherings. The new spaces have a cosy feel with subtle partitioning for zoning different areas but that still allows the connectivity they wanted. The continuous discussions about the design gave the clients the time and headspace to balance costs and functionality and clearly identify the very best solution for them.
A 12 metre long glazed walkway now separates the kitchen and living zone from the original house which allows light to be drawn into the centre of the building, covering and connecting all zones with a single rhythmic element of glazing. Throughout the day the glazing bars cast ever-changing shadows across the space, as the light moves around. Being able to see from the bedroom into the kitchen brings a fun element to the house and allows the family to stay connected. Partially partitioned areas encourage a longer reveal of the back of the house which now has an organic flow between spaces. There is an element of discovery and fun to the space.
Location
Mill Hill, London
Size
Originally 160m² and extended to 245m²
Year
2021
Download Brochure
Similar Projects
Wellington Road
Putney House
Mapledene




























