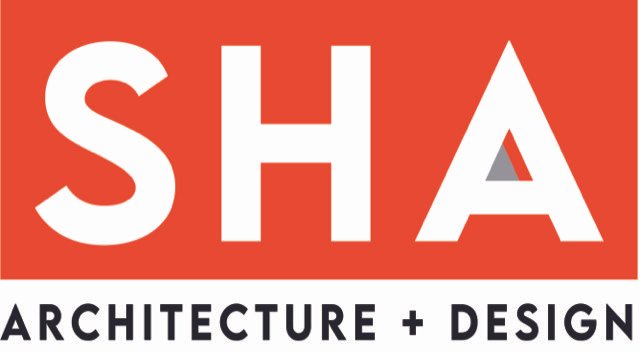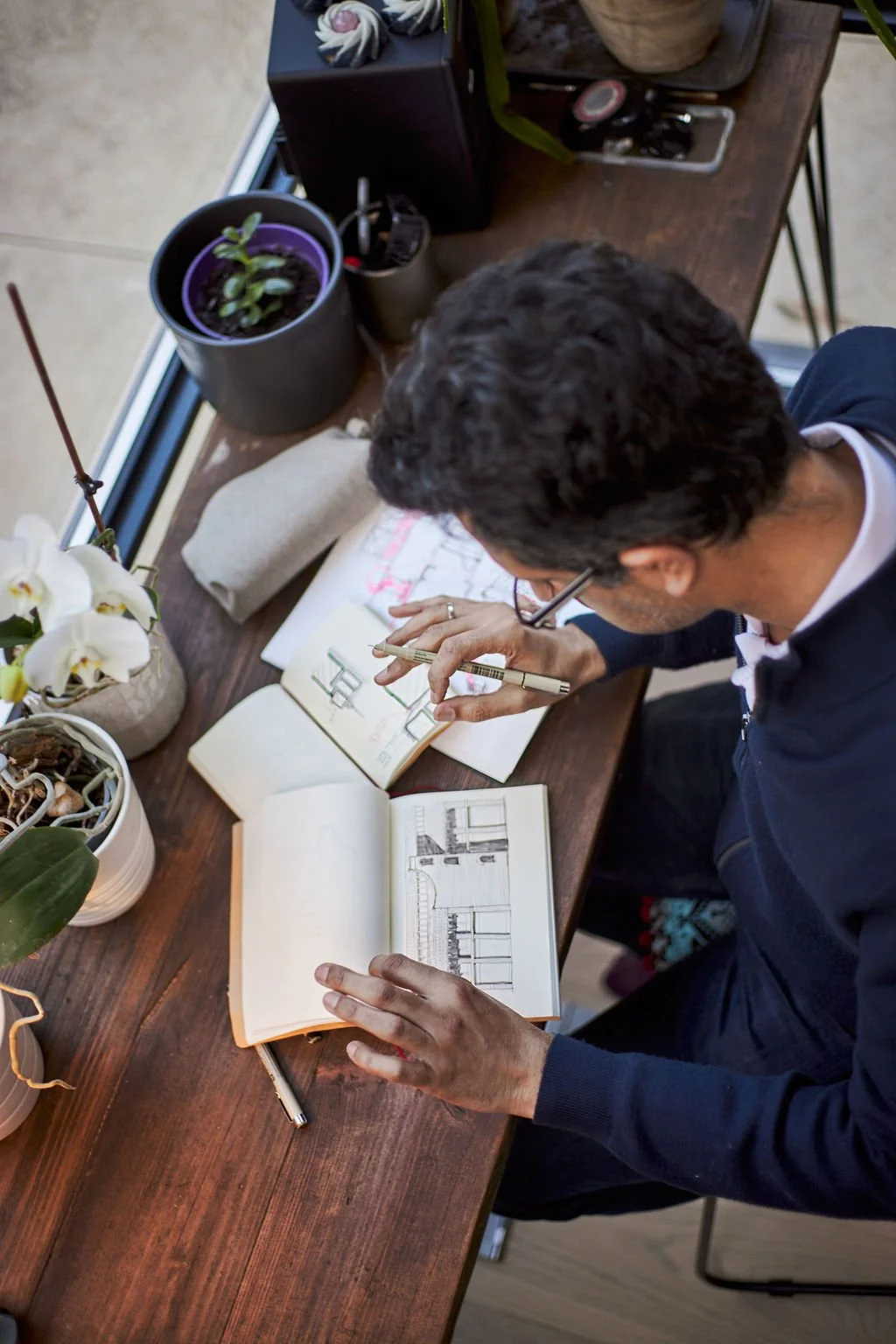Process & Approach
At SHA, we take the time to find out what our clients want at the very start of a project so the end product will always be as close as possible to expectation. We look at the detail and provide bespoke solutions. We enjoy getting involved at the construction stage as well as the design stage and aways promote a collaborative atmosphere for any architecture project.
Approach
SHA architecture is about the longer term enjoyment of buildings and how they can be adapted and reused. Marrying up contemporary, sleek design with sustainability and the ability to easily re-work spaces for a changing need is fundamental to our approach.
People based
We, too, spend hours spinning through Pinterest, Houzz and other archizeens looking at what is out there and what other people are doing. It's great to look at trends and what other people are doing but not all solutions are right, even though they may look visually appealing on a 6 inch screen. We use our years of experience as architects, as well as human beings, to inform how people will best enjoy the spaces we design.
Light is our tool
We spend time thinking and analysing how light moves around and affects the space and the occupant's mood which is important in our designs. Light can change the look, feel and very essence of a space. It can make it feel dynamic, calming, be used to accentuate features or simply open up an incredible external view, bringing the outside in.
Outside the box thinking
At SHA creativity is key. We enjoy figuring out the perfect solution to fit our client’s budget, whether that’s at the initial concept stage, during planning, in the technical design or on site.
Forethought
Every project is unique, so we will always take that little extra time to think through each design carefully. This extra attention to the detail makes the process simpler, keeps costs down and results in happier clients.
Sustainability
Our projects are led by sustainable solutions and, whenever possible, we find ways to minimise energy consumption and re-use and recycle what we can, incorporating those elements onto the structure of the buildings. Our aim is to encourage residents to embrace a sustainable way of living, making it easy for them to adopt into their everyday life.
Architecture can impact ecosystems in many ways including structural decisions, materials and the conservation and rehabilitation of older structures. More and more we are considering these factors in the way we work, design and build structures.
Our Process
At SHA we deliver high quality residential architecture with a difference. Our processes for designing, creating and implementing our designs all start with good client engagement. We believe that good architecture comes not just from good designers but from a good relationship between client, builder and architect. We work with expert craftsmen and women, who we know and trust, so that our clients can be confident of the end results.
We believe architecture is a collaborative process and not just about providing the end product. Initial client engagement leads to a full understanding of what we are trying to achieve. Only then will we move to design inspiration and a creative response to the brief.
Once our client is happy with the final design, we will move through the statutory and regulatory requirements (e.g. planning permission, building control). This next step in the process moves through the technical and detailed aspects of material finishing and implementation of the concept in its fullest sense. Finally, this will move into a constructed and finished structure.
Initial consultation
Every project starts with an initial consultation where we start to understand your requirements and desires for your project. We can then explore our range of services that will bring your project to life.
Feasibility
After the initial consultation, we will work on option studies to digest your requirements and add additional ideas that may not have been considered. There is great value in challenging a brief and provoking discussion with a view to achieving optimal results.
Our Approach
Balancing old and new methods
Technology has its place but there is something about doing things the old-fashioned way. We love to busily scribble in our sketchbooks to get ideas down, out and across. For certain projects we will also use physical models to get the balance of form and mass right.
The tools and output we use for this include block studies, massing models, collages, sketching and writing. If the proposal, at this stage, is considered contentious we may engage pre-application advice services from the local authority to assist informing the mass and volume and other planning aspects that would help to make the proposal acceptable for local authorities. It is important to engage with planners at an early stage to mitigate the risk in what can be an expensive process, and obtain the best advice possible. Early intervention and planning advice generally ensures a pain-free project from a planning perspective.
Technology
We work using the latest BIM software which enables us to produce more accurate and consistent technical drawings as well as allowing fluid coordination between the structural, MEP and architectural elements. We use our models for takeoffs, producing lighting calculations and estimating the carbon impact of our designs.
Selected Projects
Wellington Road
Putney House
Mapledene






