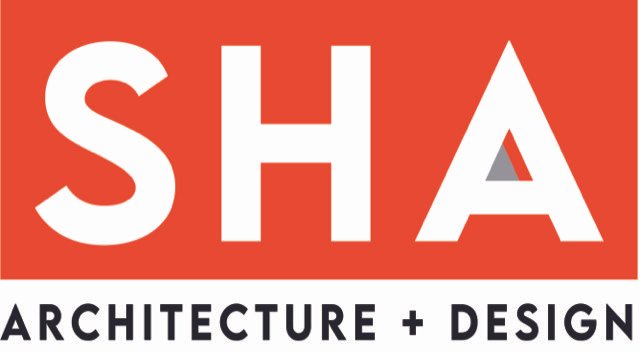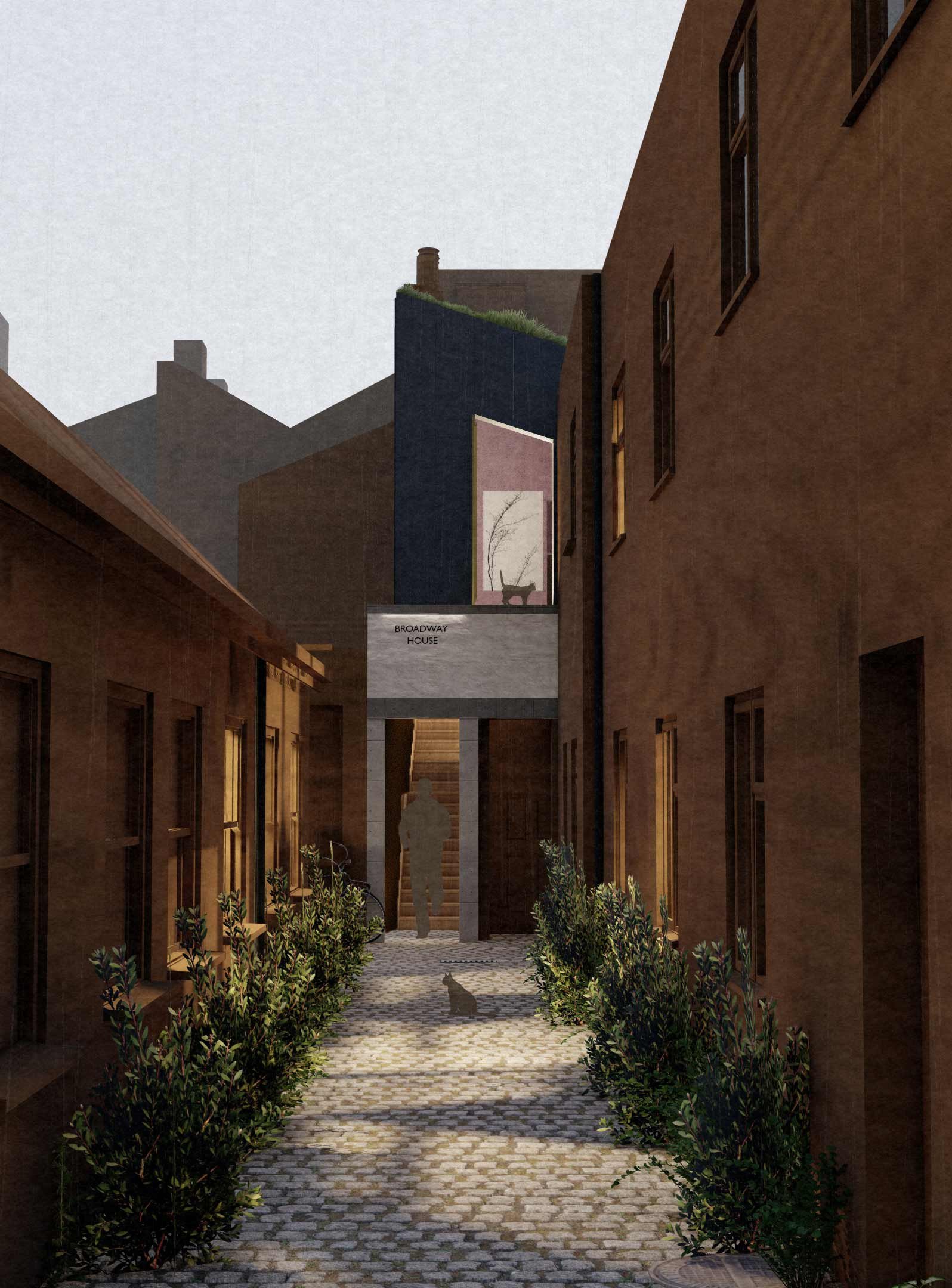Zincbox
Set in the land of Wombles, nestled among brick buildings housing take ways and a variety of retailers, SHA designed a modern, eco-friendly and space efficient pad for one.
Overview
This project had to be carefully thought out since it sits at the end of an alleyway between two rows of buildings and is surrounded by windows of other buildings. So, to maximise privacy for both the resident and their neighbours, velux roof windows allow in plenty of light and we designed a side window with a wooden shutter which is profiled to the roof angle, following the pitch of the roof next door.
The building is covered in black zinc panels so the wooden shutter softens the metal exterior and adds an interesting design feature. The roof is a photovoltaic, green roof. Inside, the amenities are raised up to allow space for aircon system. This project was an opportunity for SHA to be brave with design and materials and celebrate the fact that it stands out.
The design accentuates the building as modern and stand out in among a sea of London Stock Bricks and mortar. Trying to build a brick structure to fit in would have merely made it stand out for all the wrong reasons. ZincBox is an environmentally friendly space that is interesting to look at and so provides a positive focal point for the immediate area. It’s in a Conservation area that hasn’t had much care in recent years, so the thoughtful design of this well-crafted building creates a beacon in an otherwise very pedestrian and plain area of Wimbledon.
Location
Wimbledon, South London
Size
37m²
Year
Planning granted in 2022
Download Brochure





