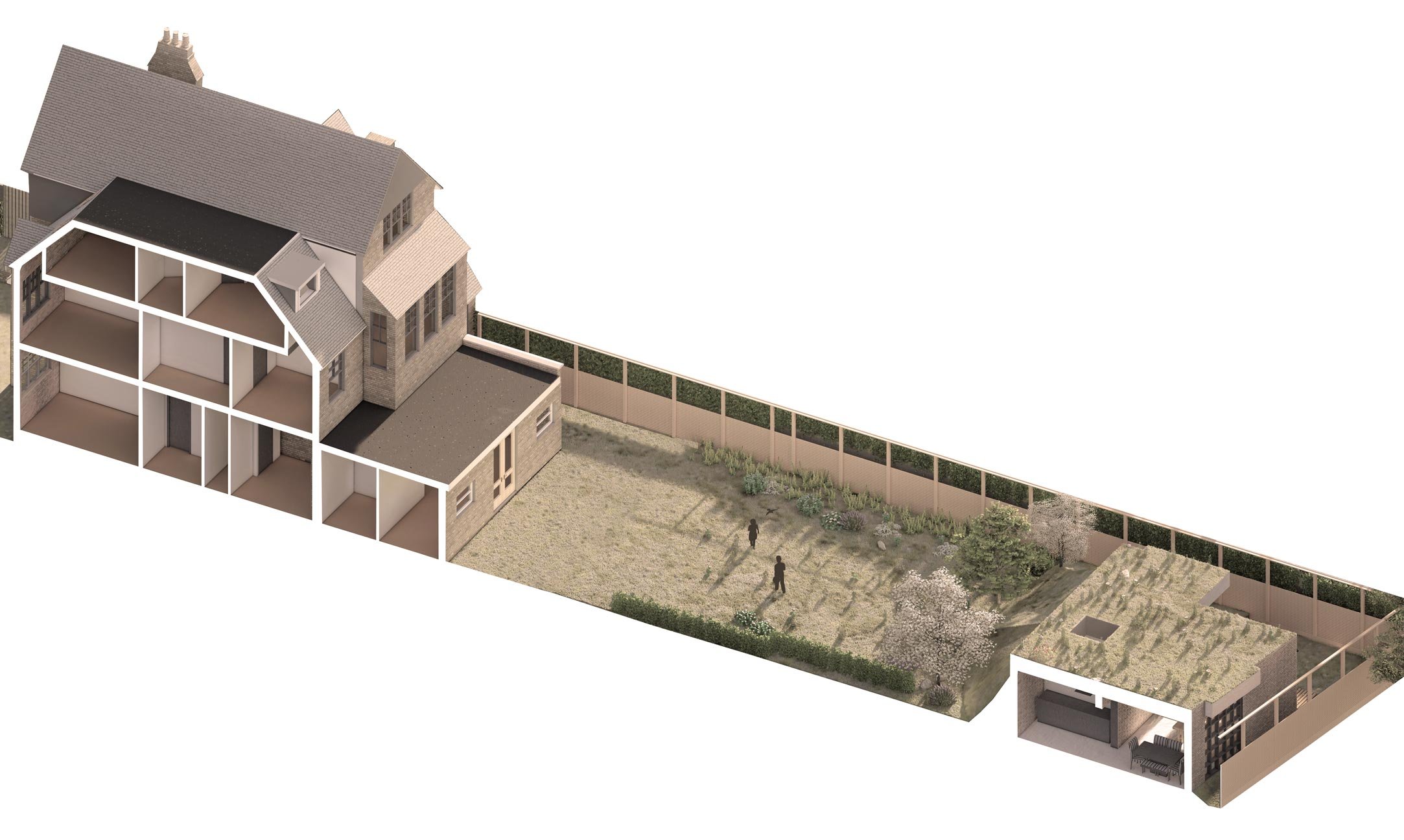The Invented Ruin
Picture the scene. Streatham in the 1890’s – 1900’s. A street with large houses sitting on roomy plots of land. The nouveau riche now live in this leafy and green suburban area. Doctors, Physicians, Accountants all rubbing shoulders in their beautiful homes that look out onto large, green gardens. Perhaps some of them are considering building a coach house on their land or developing a kitchen garden for their meals to feel truly home cooked.
Overview
This invented ruin was born from one of these plots. The property has a high roof pitch and a gabled front, and it has now been converted into six or seven flats. The garden has been divided up with the rest being left as a wilderness. This wild area is very private and overgrown and could house a plot of around 92m sq.
Being in a conservation area, the rules are strict about what you can do so, after a few versions, the final idea was agreed upon. The ‘ruin’ would be a single storey building that will be accessed from the front of the house by a fenced off walkway. It will be a secluded and invisible structure built with strong brick walls to hold up the mound of grass and earth that would cover the back of the property (a berm), and a green roof on top.
This structure will be mostly unseen from the house or the garden. It will simply look like a grassy mound covered in pollinating flowers, at the foot of the garden sitting among fruit trees with the occasional brick corner or parapet making the ruinous building's presence known. At first glance, it looks like an abandoned structure that was left to ruin over the years but that has been refurbished and brought back to life. We used various features to make it feel old and hidden away. The arched openings on one side gives it a romantic feel and fits in with the architecture of a bygone era.
The other side feels more modern with a new roof and modern glazing that fits in around the shape of the ruin, giving it a more sympathetic feel. All the materials were chosen to give it a natural, rustic feel to fit in with its’ surroundings. The walkway is wooden and sits nicely within the main garden, fruit trees sit around the property, natural materials such as re-used brick, wood, concrete and glass are incorporated. The bathroom is lit from above with a glazed area of roof. Inside you see exposed brick, beams and three large, glazed arches allowing in plenty of light.
The only time you would know there is someone living in the ‘ruin’ is when you might catch sight of them accessing the main garden, perhaps to pick fruit, as they appear from what seems to just be a mound of earth.
Location
South London
Size
40m²
Year
2023 (planning granted)
Download Brochure











